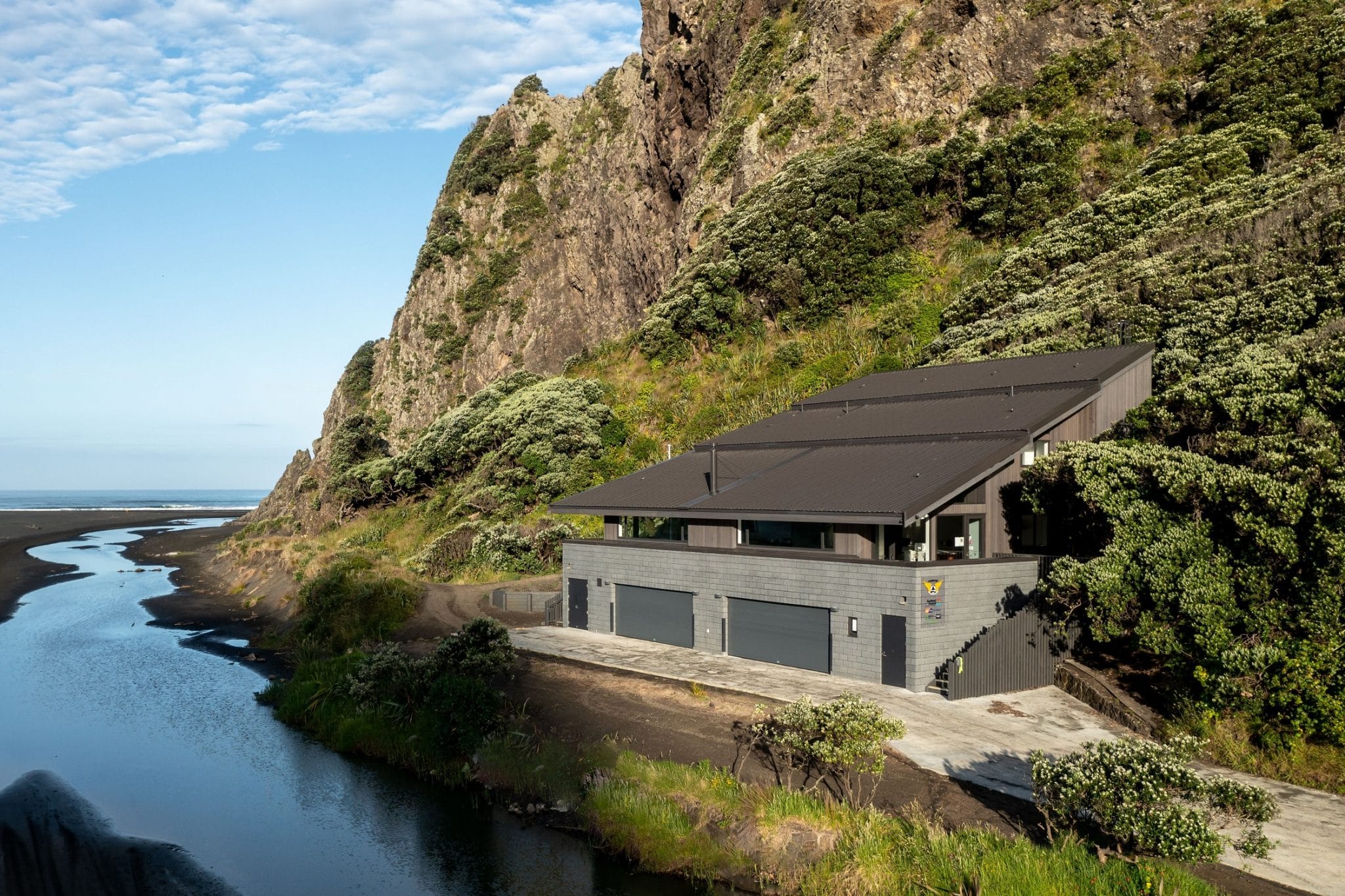Karekare Surf Lifesaving Club Inc.
Karekare, Auckland
March 2020 - June 2021
The Karekare Surf Lifesaving Club sits back from the waves of the beach, nestled between the Karekare Stream and the edge of the Waitakere Ranges Regional Park. Only accessible by a walking track along the rugged west coast beach, the isolated location required an innovative approach.
Site access was accomplished by building three temporary bridges spanning the stream and haul road. With the original building demolished, the sand dunes were stabilised using steel rods drilled 6 metres into the sand, timber forming a temporary retaining wall allowing construction for a six-metre-high block retaining wall. A power upgrade was required for the new building and due to the rugged terrain a helicopter was used to install the new power poles.
Set over three levels, the building consists of dark grey masonry blocks, manufactured in Ashburton and transported to site, and locally sourced concrete. The walls above the basement are timber framed with an external cladding of stained cedar. The basement serves as storage for vehicles and rescue boats as well as containing a toilet and fully equipped first aid room. The original basement experienced frequent flooding from the Karekare Stream which runs nearby, so the basement was raised one metre above the existing build. Stairs either side of the building lead up to the ground floor and into an open plan area which includes a watch tower, committee rooms, kitchen, and large recreational room with balconies on both sides. On the top floor there are five bunk rooms and seven separate tiled bathrooms each with their own shower, toilet, and washbasin.





Karekare Surf Lifesaving Club Inc.
Karekare, Auckland
March 2020 - June 2021
The Karekare Surf Lifesaving Club sits back from the waves of the beach, nestled between the Karekare Stream and the edge of the Waitakere Ranges Regional Park. Only accessible by a walking track along the rugged west coast beach, the isolated location required an innovative approach.
Site access was accomplished by building three temporary bridges spanning the stream and haul road. With the original building demolished, the sand dunes were stabilised using steel rods drilled 6 metres into the sand, timber forming a temporary retaining wall allowing construction for a six-metre-high block retaining wall. A power upgrade was required for the new building and due to the rugged terrain a helicopter was used to install the new power poles.
Set over three levels, the building consists of dark grey masonry blocks, manufactured in Ashburton and transported to site, and locally sourced concrete. The walls above the basement are timber framed with an external cladding of stained cedar. The basement serves as storage for vehicles and rescue boats as well as containing a toilet and fully equipped first aid room. The original basement experienced frequent flooding from the Karekare Stream which runs nearby, so the basement was raised one metre above the existing build. Stairs either side of the building lead up to the ground floor and into an open plan area which includes a watch tower, committee rooms, kitchen, and large recreational room with balconies on both sides. On the top floor there are five bunk rooms and seven separate tiled bathrooms each with their own shower, toilet, and washbasin.