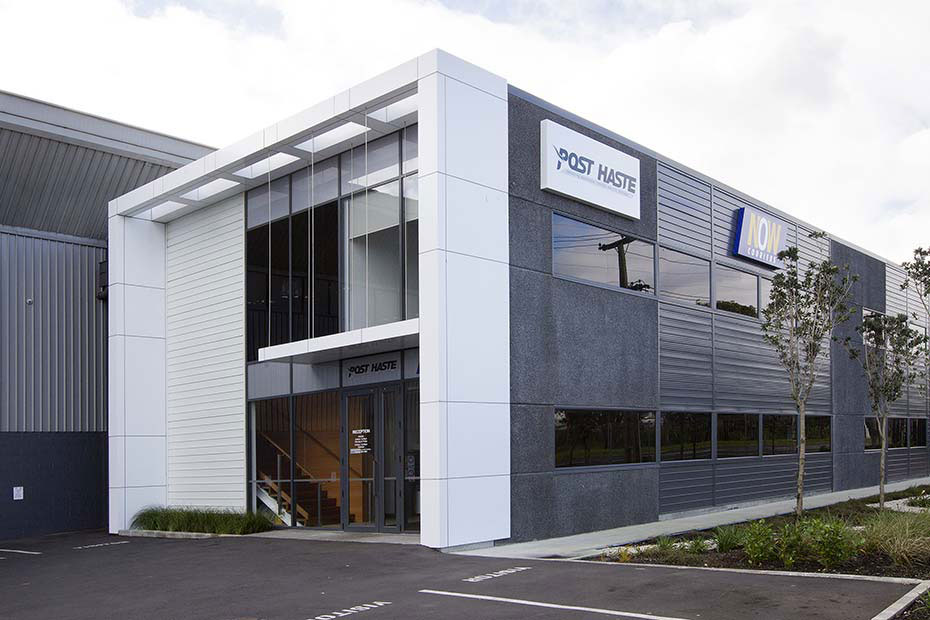Freightways Properties
Penrose, Auckland
December 2011 - July 2012
An architecturally-designed two-storey office including construction, all associated services and site works, modifying existing warehouses (re-roof 3,850m², 150m² extension on existing canopy, reinforcing warehouse slab) and demolition of existing buildings.
Colorsteel claddings, aluminium composite and precast concrete panels with structural steel portals, reinforced ground floor slab and mid-floor tray deck floor system.

Freightways Properties
Penrose, Auckland
December 2011 - July 2012
An architecturally-designed two-storey office including construction, all associated services and site works, modifying existing warehouses (re-roof 3,850m², 150m² extension on existing canopy, reinforcing warehouse slab) and demolition of existing buildings.
Colorsteel claddings, aluminium composite and precast concrete panels with structural steel portals, reinforced ground floor slab and mid-floor tray deck floor system.