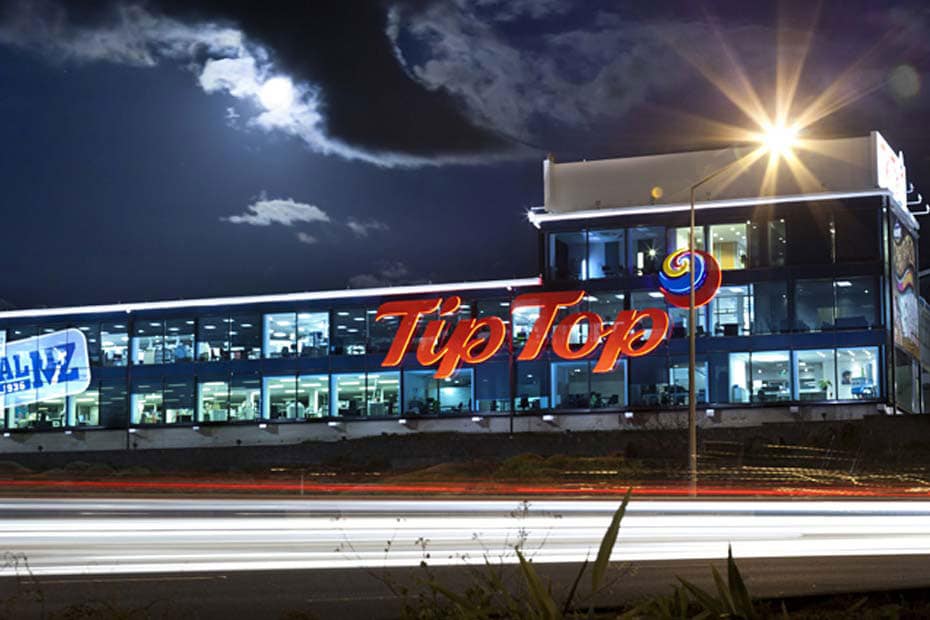Fonterra Brands
Mt Wellington, Auckland
December 2011 – June 2012
We were engaged to modify existing office fit out and install new signage to façade, including support structure.
Completed in three stages to ensure minimal disruption, Tip Top’s administration teams continued to use the offices behind the façade. Construction saw installation of the specially designed new glass façade, signage and a metre inside the administration building.
To enable the works a temporary wall was built a metre into the existing building over three levels. Weather- and sound-proof, it was covered by a specially designed scaffolding enabling a safe, dry working environment and lasted the duration of the project.

Fonterra Brands
Mt Wellington, Auckland
December 2011 – June 2012
We were engaged to modify existing office fit out and install new signage to façade, including support structure.
Completed in three stages to ensure minimal disruption, Tip Top’s administration teams continued to use the offices behind the façade. Construction saw installation of the specially designed new glass façade, signage and a metre inside the administration building.
To enable the works a temporary wall was built a metre into the existing building over three levels. Weather- and sound-proof, it was covered by a specially designed scaffolding enabling a safe, dry working environment and lasted the duration of the project.